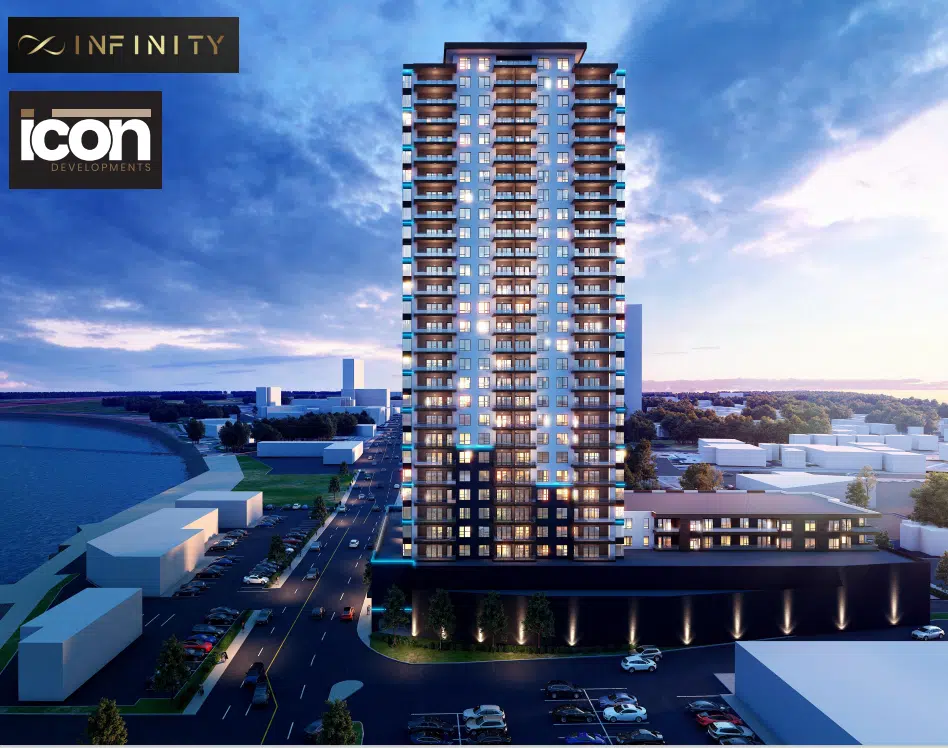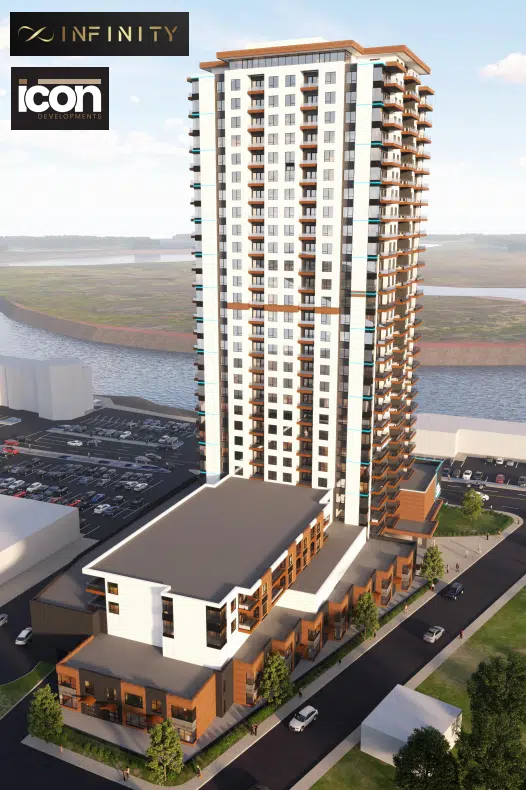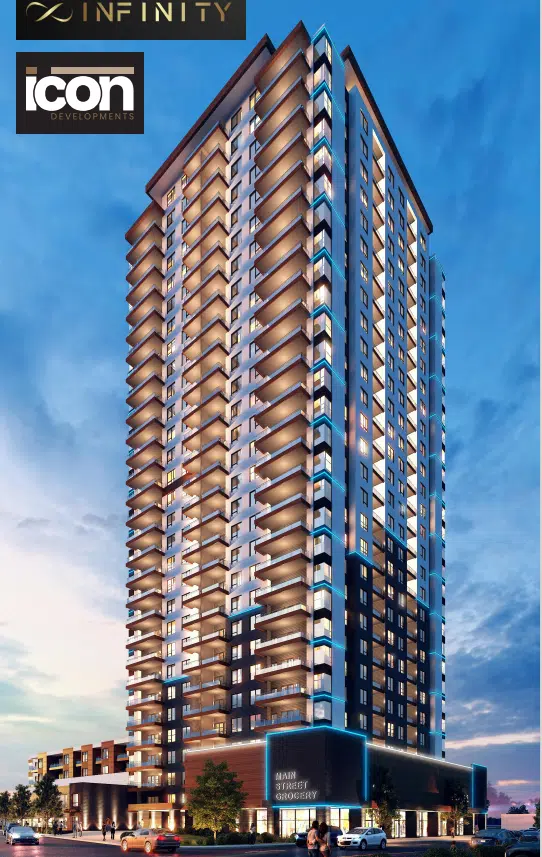A rezoning by-law has passed the first reading by Moncton City Council making the way for another apartment building.
It would be located at Harper and Main Streets.
The project is for a multi-storey mixed-use development, with commercial and retail on the ground floor, and would include 258 underground and interior parking spots. The piece of land sits on the north side of Main Street, on the eastern end of the downtown, in Ward One, and is a part of the gateway into the downtown.
City Planning and Development Director Bill Budd says this will include 288 residential units in an apartment building and townhouses, “There’s a total of 10 townhouses and that will help create a more pedestrian-friendly design. At the back of the building, there will be a residential tower facing Main Street, proposed to be 30 storeys in height, which represents the tallest building in the City, if it gets constructed.”
The developer is Icon Developments Inc. represented by Jamie Shea and Phil Ripley.
There will be a mix of one, two and three-bedroom units for the residential units.
“I believe that developers also working with CMHC to incorporate affordable housing units into the building based on the criteria from the Canada Mortgage and Housing Corporation. It’s 30% of the median market rent, or renting at 70% of the median market rent and a certain percent of the units will have to meet that criteria,” Budd adds.
He also included that a shadow study was recently done, and it found that there is some shadow during the day but it’s not permanent. It’s occasional so the impact on other residents will be minimal.
City Councillor Paulette Theriault says, “I read the report and it’s really exceptional to see this going up. I love the design of this building, and I’m so happy to see this is going to change the skyline and the landscape of our city.

(Photo: submitted)
There are some conditions, including:
“One: The developer shall employ additional flood mitigation measures to reduce the risk and impact of flooding in the lower level of the parking structure. These flood mitigation measures are prepared by a Certified Professional Engineer licensed to practice in the province of New Brunswick and may include at the request of the city engineer or their designate and subject to their acceptance studies or designs, prepared and stamped by a said professional engineer.
Condition two: Prior to the issuance of the building and development permit the landowner shall enter into the agreement with the council to ensure proper performance of any terms and conditions, required here.
Three: Any impacted soils and or groundwater must be managed in accordance with the New Brunswick Department of Environment and local governments guidelines for management of contaminated sites and if remedial actions are required, they’re approved by the Department of Environment.
Four: The flexibility regarding the height of the building is permitted without having to amend this resolution provided the tower height does not go below six storeys.”
The Planning Advisory Committee will also submit their views on the project as well.
The rezoning by-law application passed unanimously by City Council on Monday.
The public hearing is the next step in the process. It will be held on July 17th.

(Photo: submitted)

(Photo: submitted)






Comments