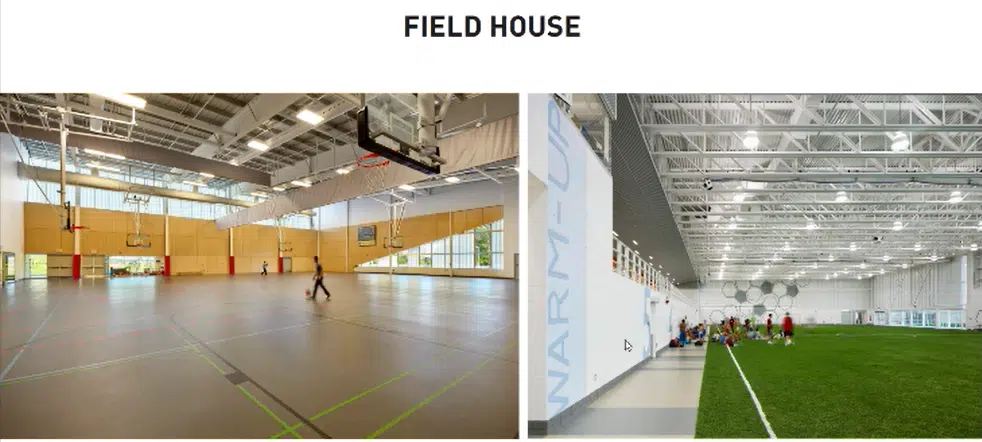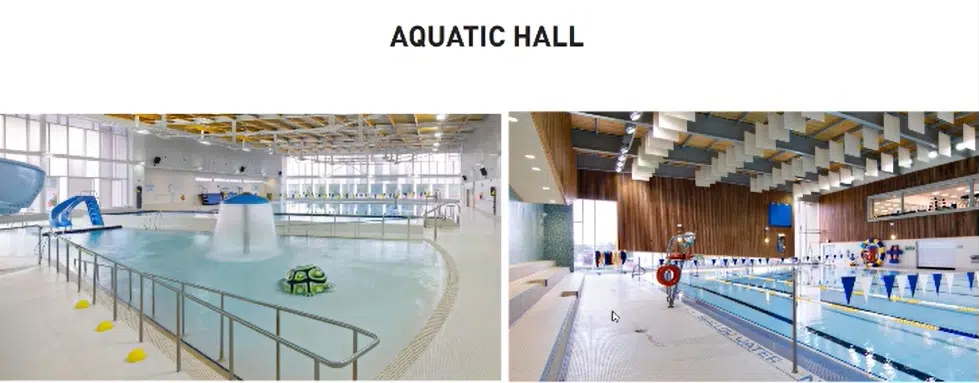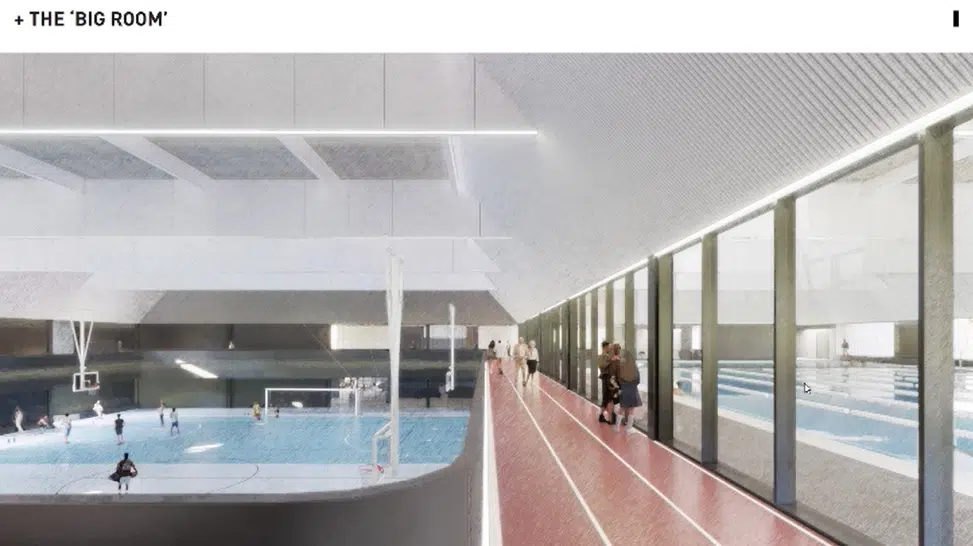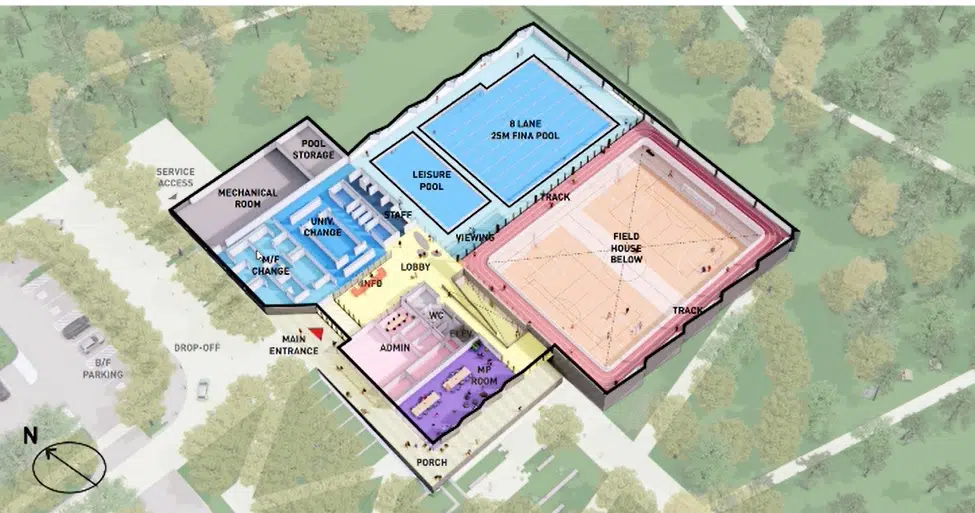Walking track, fitness centre and a field house with both synthetic floor and turf.
Those are just a few of the ideas for a future Riverview Recreation Complex.
During a Committee of the Whole meeting, Town Councillors received a schematic design for the centre this week from Robert Allen of MJMA Architecture & Design and Stephen Kopp of ACRE Architects.

(Photo: Riverview Town Council, Committee of the Whole Meeting)
For the Field House, it proposes a synthetic floor, which is durable and flexible for things like basketball, but also a second layer of turf covering for a soccer pitch.
Allen says, “It could also accommodate some volleyball, badminton courts or pickleball. That room has really been designed to be a kind of all-sports room. You can do all kinds of things. You can have a banquet in half of this space for about 360 people and then a conference on the other side for 644. So it is a really great big room. There’s also a walking track that sits above it. We’ve done tracks for the last 10 years and we find them one of the most popular and enjoyed uses in a building of this type.”

(Photo: Riverview Town Council Committee of the Whole)
The design also includes two styles of pool, one competitive and the other a leisure pool, “The Aquatics Hall. There’s a two-basin scenario where one is a sort of lap pool basin that you can also hold competitions in and the other is a leisure basin which is a little more relaxed, a little warmer water, and that’s where you’re going to see seniors and parents and tots hanging out. So a great combination of pools that can have different temperatures, a lot of flexibility,” Allen says.
The pool would be an eight-lane FINA scale pool where you can hold competitions, which would be a great place for athletes and convenience and viewing, “But it’s also set out that you can organize that and do swimming lessons and training and Aquafit. And you can do the same thing with the smaller pool,” Allen adds.
Some of the proposed change rooms would be what they call barrier-free universal change rooms, while some will be gendered and they’ll be used for both the pools and the Field House.
There’s also a multipurpose room, that can be used for conferences, banquets, yoga or other activities.
“Finally, a fitness room that we’ve got about 2000 square feet, great size for doing weights and cardio,” Allen adds.
The over 60, 000 square foot facility currently has a proposed price tag of up to $46 million. There’s no set date for construction yet.
It will back onto Mill Creek Nature Park and will incorporate the surrounding trees and nature to make it an even more enjoyable place to be.
The full presentation to Riverview’s Committee of the Whole can be viewed HERE.

(Photo: Riverview Town Council, Committee of the Whole Meeting)

(Photo: Riverview Town Council, Committee of the Whole Meeting)






Comments