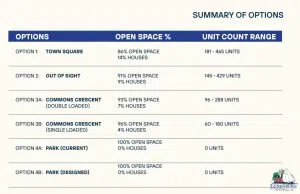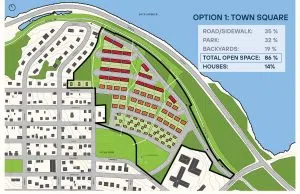Over 100 people attended a meeting at the Lunenburg Fire Hall to see designs of the potential options for development on the town-owned Blockhouse Hill.
Architects from MacKay Lyons-Apple (MLA) presented multiple designs varying in levels of development.
Development Options
MLA Founding Partner Bryan MacKay led the presentation hosted at the Firehall and began by explaining to residents what their role in the process is.
“We are not developers or urban designers, our role in this is to look at examples from around the world that could work here and show you what they would look like on Blockhouse Hill if council decides to move forward,”.
The presentation included six potential developments ranging from projects that would include apartments, row houses, and single-detached homes- down to developments that would leave the site virtually untouched and options in between.

Green space was also identified as a key priority of the community at earlier sessions on the development so the designs strive to include things, like trails, open spaces, and backyards. The images of the designs list how much open space exists in each option, with open space considered anything that does not have a structure on it.
High-Density Options

Option 1 “Town Square” includes the highest level of development- adding multi-unit apartment buildings (red), multi-unit houses (orange), and single detached homes (yellow). Photo: MLA.

Option 2 “Out of Sight” is similar to Option 1 but includes fewer single detached homes, while maintaining an undisturbed view of the back harbour from the top of Blockhouse Hill. Photo: MLA.
The two highest-density projects take inspiration from the existing block structure used in Old Town Lunenburg. Both projects would include housing of mixed types ranging from multiunit apartments, townhomes, and single detached homes. Option 2 called “Out of Sight” differs from Option 1 primarily with fewer single detached homes, which results in virtually no obstruction to the view of the back harbor from the top of Blockhouse Hill.
Middle Ground
The third and fourth designs presented offer a more limited level of development, limiting buildings to sets of high-density multi-unit housing along the bottom of the hill.
The primary difference between the two options is 3A would see both sides of the street include housing while option 3B only includes buildings on the side of the street nearer Blockhouse Hill.

Option 3A “Commons Crescent” would see high-density apartments built on both sides of a road that would be constructed at the bottom of Blockhouse Hill. Photo: MLA.

Option 3B “Commons Crescent” is essentially the same as Option 3B, except housing would only be built on the side of the road closer to Blockhouse Hill. Photo: MLA.
Minimal Development
The last two options take into consideration the desire of many residents to leave the site essentially untouched or to be further developed into a more robust green space with more public utility.
Option 4A would leave the site entirely untouched remaining as it is today, while Option 4B would see some of the space developed into a park with amenities like trails, playground equipment, and other things of that nature.
Although MLA presented these ideas they did note that green space development was not their area of expertise and a firm more suited to those needs would likely be needed if the council were to move forward in the direction of a designed park.

Option 4A “Park (Current)” would leave the site of Blockhouse Hill as it is today. Photo: MLA.

Option 4B “Park (Designed) although lacking in specifics lays out the potential for council to pursue the development of green spaces around Blockhouse Hill into a more robust designed park. Photo: MLA.
Appetite for development in question
The matter of developing the hill has been a hot subject in town, with the process started under the previous Mayor Matt Risser, who has since resigned for unrelated reasons.
It was during Peter Moshers’ time as interim Mayor that council approved funding to hire MLA to conduct their initial study of what was possible on Blockhouse Hill.
During the election held this summer, both candidates indicated that they wanted to hear more from the community before moving forward, with eventual winner Jamie Myra saying he would want to see two-thirds support from the community.
A group opposing the development of the area called Friends of Blockhouse Hill also received over 800 signatures on a petition that called for council to halt the process of selling and building on Blockhouse Hill until it could be determined that a majority of residents supported such actions.
Taking all that into consideration the meeting where the designs were presented was critical as it informed residents about the potential designs with varying levels of development.
“This was the first time anyone has seen what is possible so now that residents have an idea of what’s actually being looked at I’m excited to hear their thoughts and read the final report from MLA which will take into consideration the feedback received from these public sessions,” said Mayor Jamie Myra.
Next Steps
As it stands currently the town retains full ownership of the site of Blockhouse Hill meaning they can ultimately decide to do with it whatever they wish.
Mayor Myra indicated that he plans to listen to the will of the residents and now that they have seen what the options are he’s expecting to hear lots of feedback from residents in the lead-up to the November 23 council meeting where MLA will be returning with a final report that takes into consideration the feedback received from residents since the projects outset.




