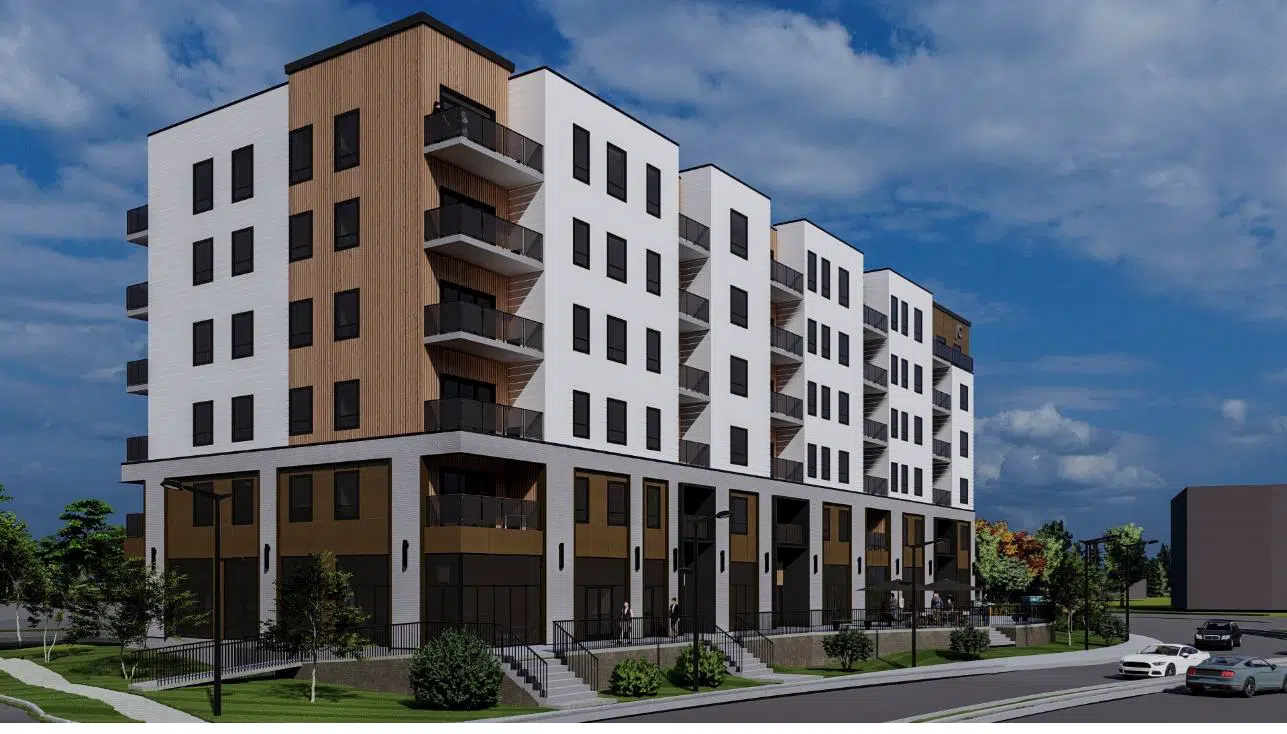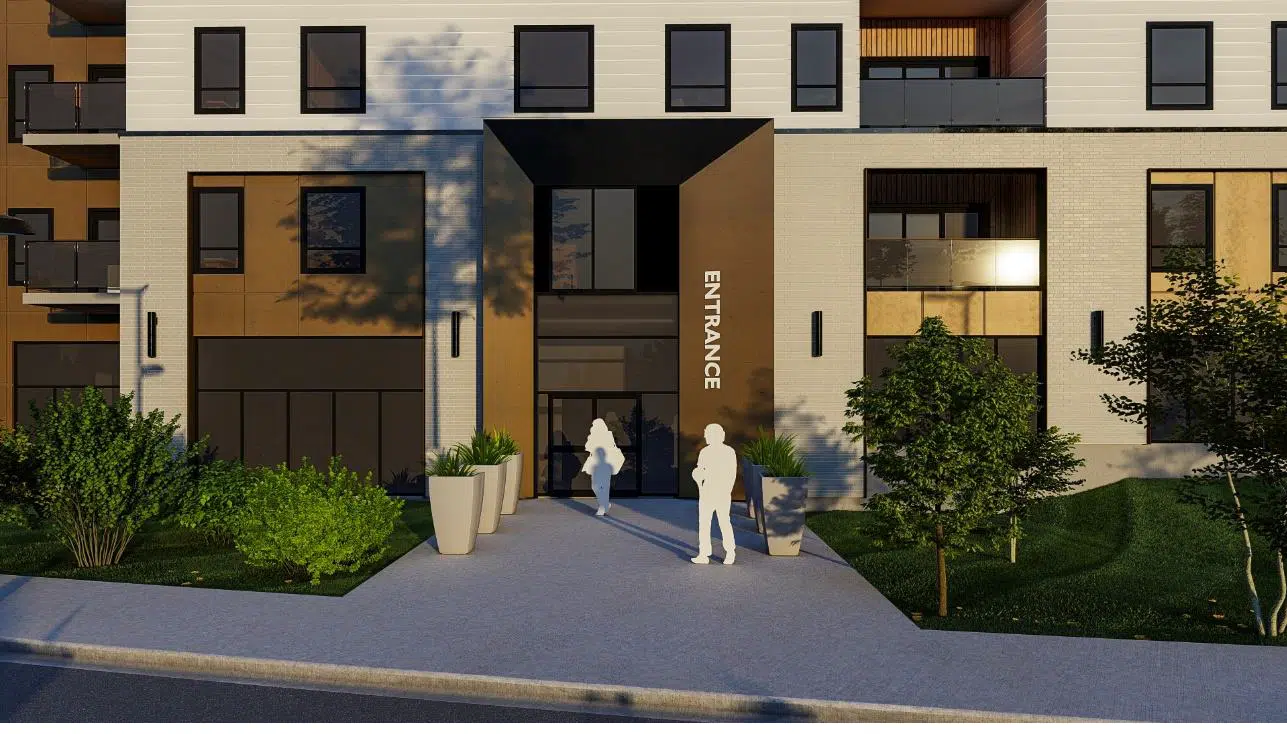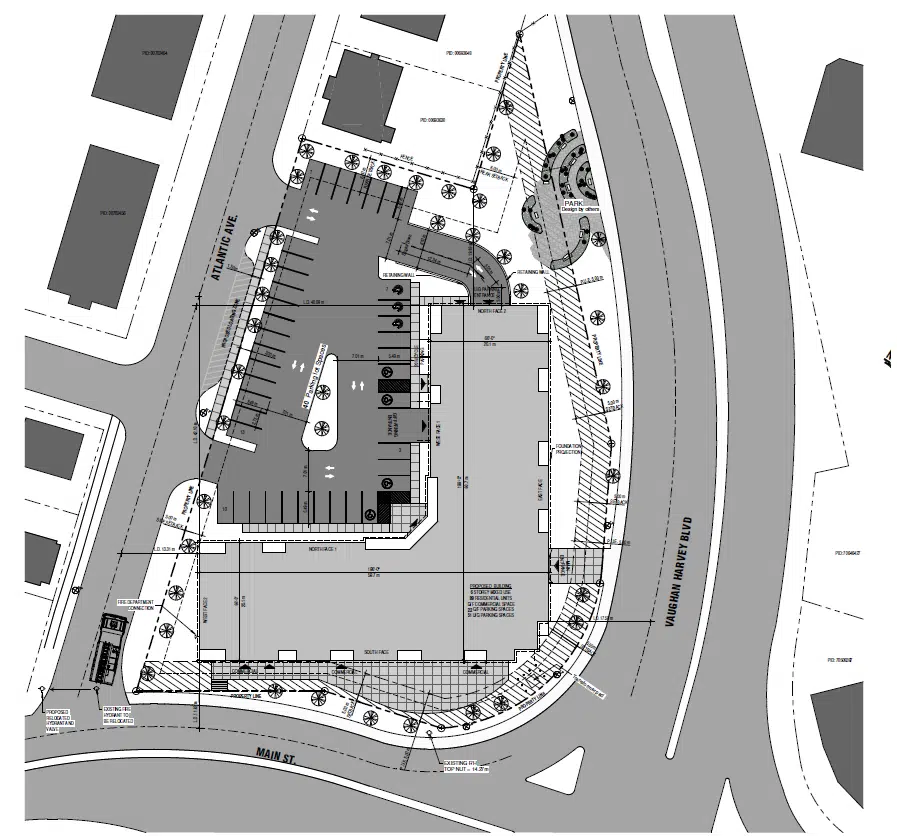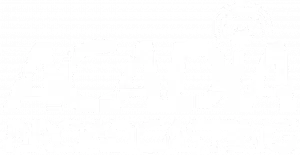Moncton City Council has approved amendments to plans for a mixed-use building at the corner of Vaughn Harvey Boulevard and Main Street.
The structure will now stand six stories instead of ten, with 89 units instead of 162, with a one-level parking garage, instead of two.
In April, the lands were sold to 717035 NB Inc. Final plans were recently submitted, but they differed from the original RFP submission that was approved by Moncton City Council.
The administration worked with the landowner to ensure the final design met that criteria, along with the general intent of the Municipal Plan and the Downtown Vision.
The council was also required to approve any major design alterations before construction could begin.
Many residents came forward to express their concerns about the original design that proposed a ten-storey mixed-use building.
10-storey building (previously proposed)
- L-shaped 10-storey mixed-use building with a mix of commercial and/or restaurant / café space facing Main Street with several public entrances and residential
- Upper nine residential floors to include a mix of one, two, and three-bedroom units for a total of approximately 162 units
- The main floor along Vaughan Harvey Boulevard was proposed to be for residential common space including amenities such as a gym, social room, and potentially some flex office spaces
- The façade on the west side included several entrances and windows along the full length of the building.
- Two levels of underground parking with 166 stalls underground. The site plan also showed a small surface parking lot on the west side at the rear of the building with 39 stalls for visitors/patrons of the commercial portion, for a total of approximately 205 parking stalls
- The facades of the building showed a mix of materials including metal panels, stone veneer, and a large amount of glass. There was a small step back in the façade between the first floor and the upper nine residential floors.
Councillor Charles Leger says the changes represent feedback given by residents, “They really are representative of the feedback that we heard.”
6-storey building (current)
- L-shaped 6-storey mixed-use building with a mix of commercial and/or restaurant / café space facing Main Street with public entrances and residential unit above
- Floors 2 to 6 will consist of 89 residential units
- New plans have one level of underground parking with 51 stalls, a portion of the main floor at grade will be parking for 22 stalls, and the outdoor surface parking lot will have 40 stalls for a total of 113 parking stalls.
- The rear portion of the façade facing Vaughan Harvey will have parking at grade, therefore the windows along the back half of the building will be tinted as opposed to windows into flex space, social room, or tenant gym.
Councillor Daniel Bourgeois thanked residents who brought feedback forward, “For having expressed their concerns and preoccupations. I think it is a win-win for everybody.”
Construction is expected to begin in December 2023, with a completion date of December 31, 2025.

(Photo: submitted)

(Photo: submitted)

(Photo: submitted)





